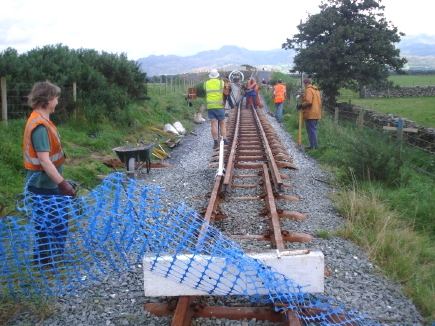I will be the first to admit, I am no expert carpenter. But still...
As previously reported, I have rearranged the layout sections I built previously into a new configuration for which I am designing a new track plan. In order to arrange continuous running, I am building another section (using somewhat different methods -- more on that later) that will turn the upside-down-U-shaped arrangement of existing sections into an O. (The unlabeled section across the bottom represents the new section.)
Going clockwise starting with the A section at the left in the above image, I have gone around leveling each section and making sure it connects smoothly with its mate. Then, as each section is leveled, it is bolted to the previous section. In this manner I have leveled and attached left-hand A to left-hand B, then left-B to right-hand B. All is well...
So what remains is right-hand A to be leveled and bolted to right-hand B, then the new section to be completed and everything bolted together. (A portion of the new section will be a lift-out to avoid having to duck under.)
In theory, the two A sections should be parallel, with an identical distance between them at either end.
In reality . . .
. . . they are 1/2-inch farther apart at the bottom (in the above image) than at the top!
How did that happen?
I did my best to keep everything square as I was assembling things. But obviously, I didn't quite succeed.
I will have to make up the difference by tweaking the final section, and specifically, I think, the lift-out portion. I will probably do that by adding some filler (in the form of a piece of scrap lumber) to the appropriate place on the lift out (or, maybe, on the part of the final section that is fixed and does not lift out).
Still, it drives me nuts that this has happened, and it's slightly depressing.


